Charles Matsinger Associates has been designing Healthcare Facilities for close to three decades. We strive to ensure that our clients, as well as those utilizing their facilities continue to be delighted and supported by their environment long after our involvement.
We have designed various types of inpatient care spaces ranging from OR Suites, Emergency Rooms, and Progressive and Intensive Care Units, to Patient Rooms, Treatment Rooms, and Specialty Service Areas. The following four projects are a sampling of CMA’s design capabilities and approach to inpatient care spaces. We routinely address program consensus building, phasing to maintain active operations, management of infection control and patient risk, integration of medical support equipment, and regulatory compliance.
Temple University Hospital, Boyer Pavilion – Philadelphia, PA
Programming: Strategic phasing of a complex program including Outpatient Primary Care, Ophthalmology, Audiology, Dental, ENT, X-ray, Orthopedic, and Neuroscience clinical care brought this 61,000 s.f. interior renovation, involving 5 floors, to a successful outcome.
Einstein Healthcare Network, Emergency Dept. Expansion – Philadelphia, PA
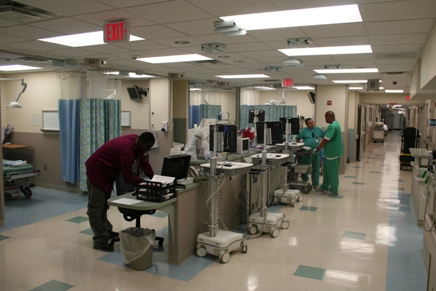
Phasing: By incorporating the unique and individual perspectives of those utilizing the ED, CMA was able to balance the daily operational demands with project improvements that delivered a unified and improved work space.
The Children’s Hospital of Philadelphia, Dialysis Suite – Philadelphia, PA
Equipment & Systems: CMA incorporated a surface mounted RO water system integrated behind elevated casework panels to address the need for accessible and secure maintenance in this children’s dialysis unit.
Magee Rehabilitation Hospital, Wendkos Center – Philadelphia, PA
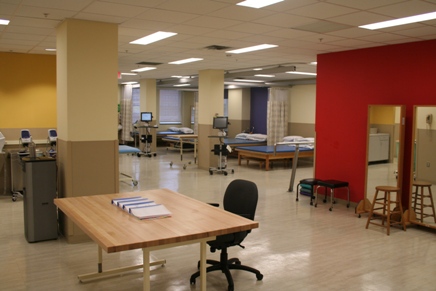
Medical Support: This interior renovation expanded the area of the gym to create a brighter, more engaging space. Understanding the staff and their equipment intensive work with patients was the basis for the design, allowing them to work efficiently and effectively. New storage rooms and custom cabinets allow for equipment management and reduction of clutter, improving the patient experience.
For more information on this article or how Charles Matsinger Associates can assist you with your planning and design needs, please contact us at 215.925.6565.
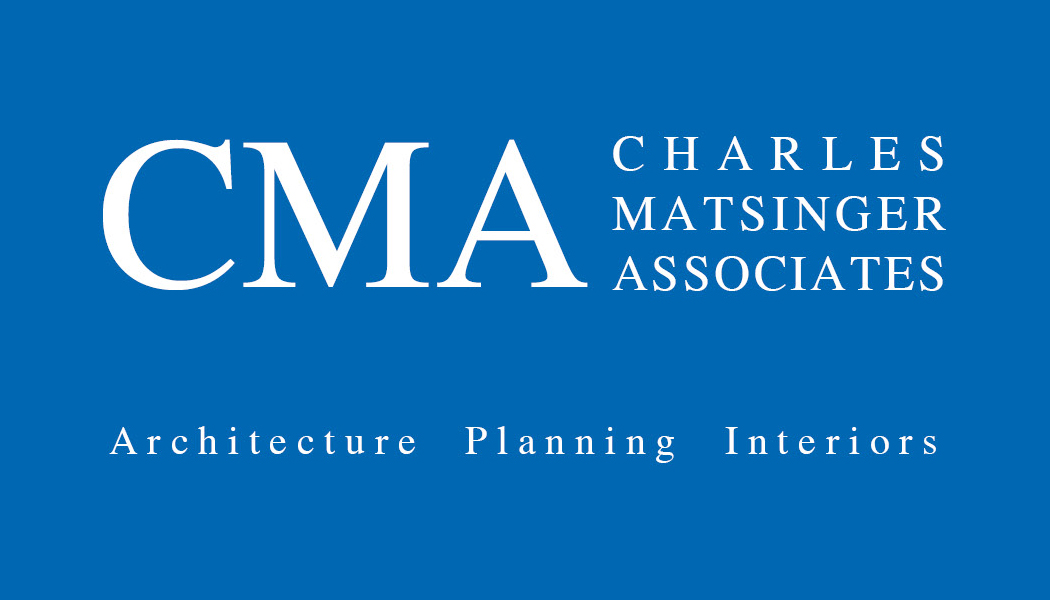
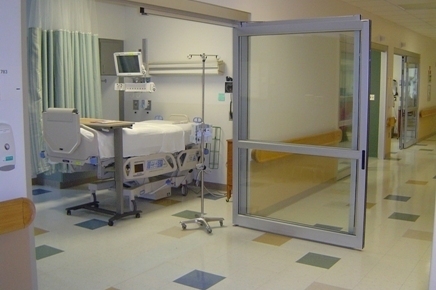
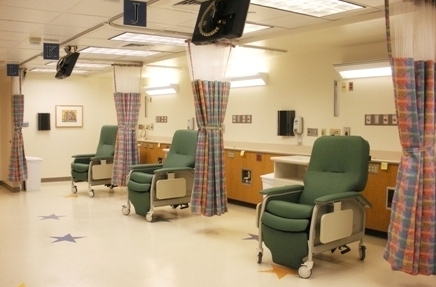
You must be logged in to post a comment.