Charles Matsinger Associates and Drexel University combined efforts to design a contemporary office space for the relocation of the University Facilities, Planning Design & Construction, and Procurement Departments. Once the headquarters and practice facility for the Philadelphia Boys Choir, the space was completely gutted and altered to accommodate its new occupants.
Individual workstations, accented by thin metal frames and textured glass panels, enhance the contemporary aesthetic and function of the space by providing adequate privacy while fostering an open environment for collaboration. The tops of office partitions were left open in order to further suggest an open environment that promotes teamwork. The flooring and paneling for cabinets and workstations were given warm tones to create an inviting and pleasing atmosphere. The space also includes a modest executive conference room, kitchenette, and a staff work room with large counter space for laying out construction drawings.
Meeting the schedule for completion was vital as relocating the departments was the first stage in a sequence of renovations that the University had planned, one of which was the conversion of the former Facilities offices into the University’s Market 16 & Noodle Bar, another CMA project.
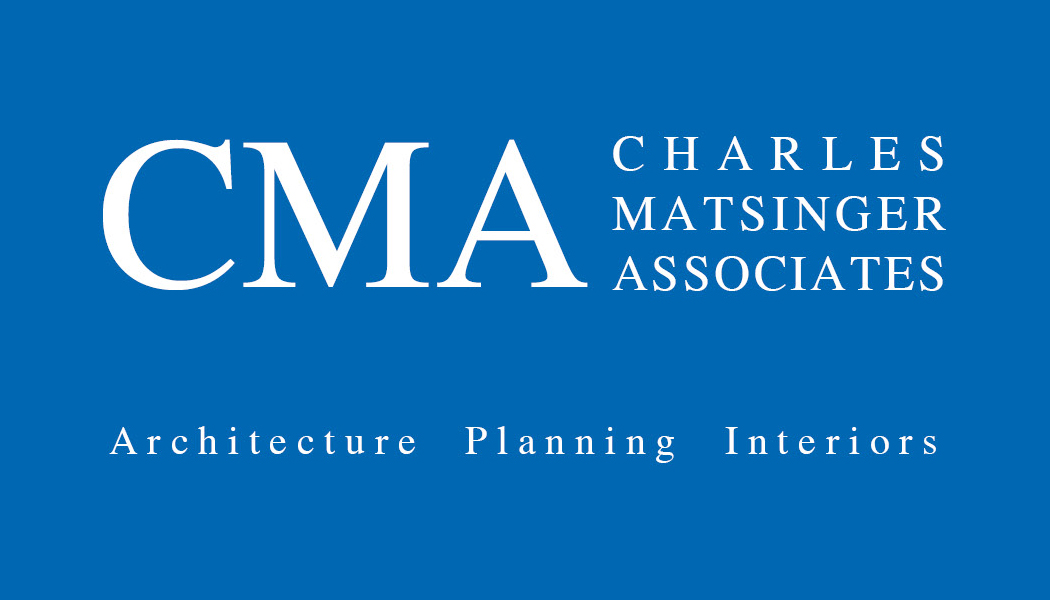
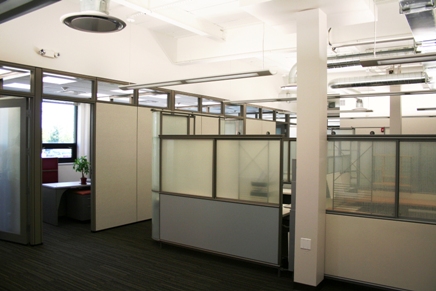
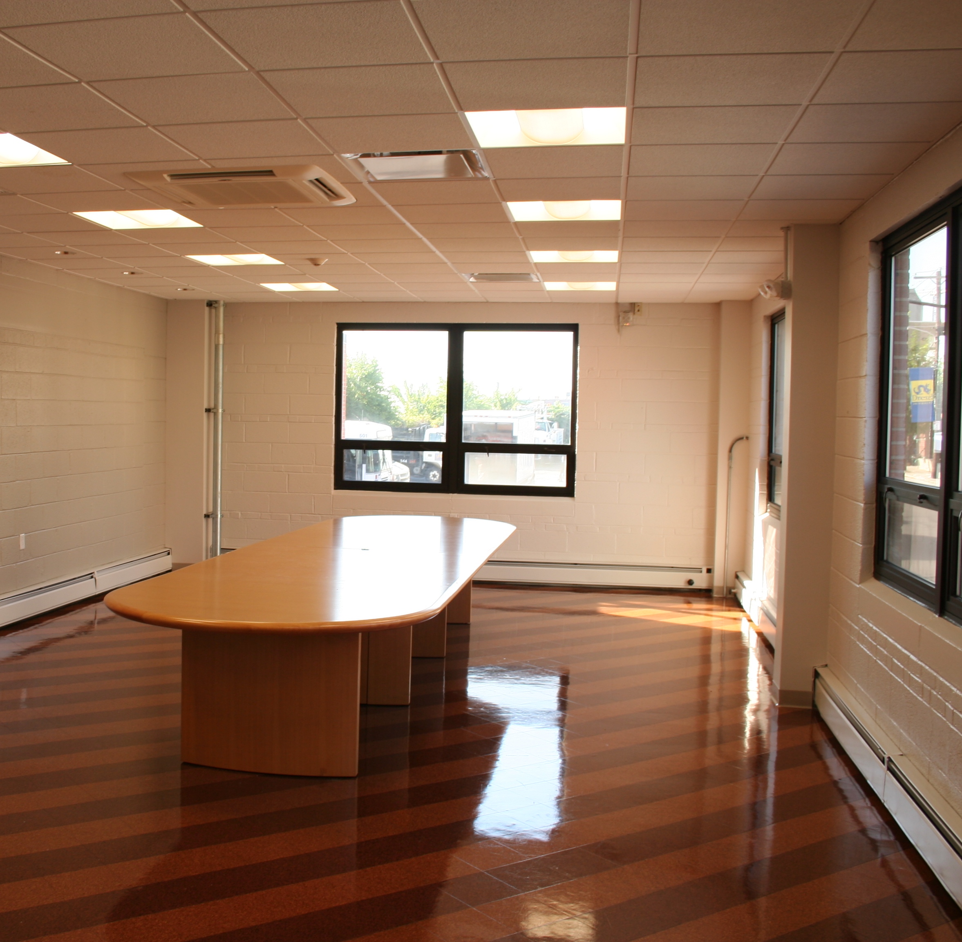
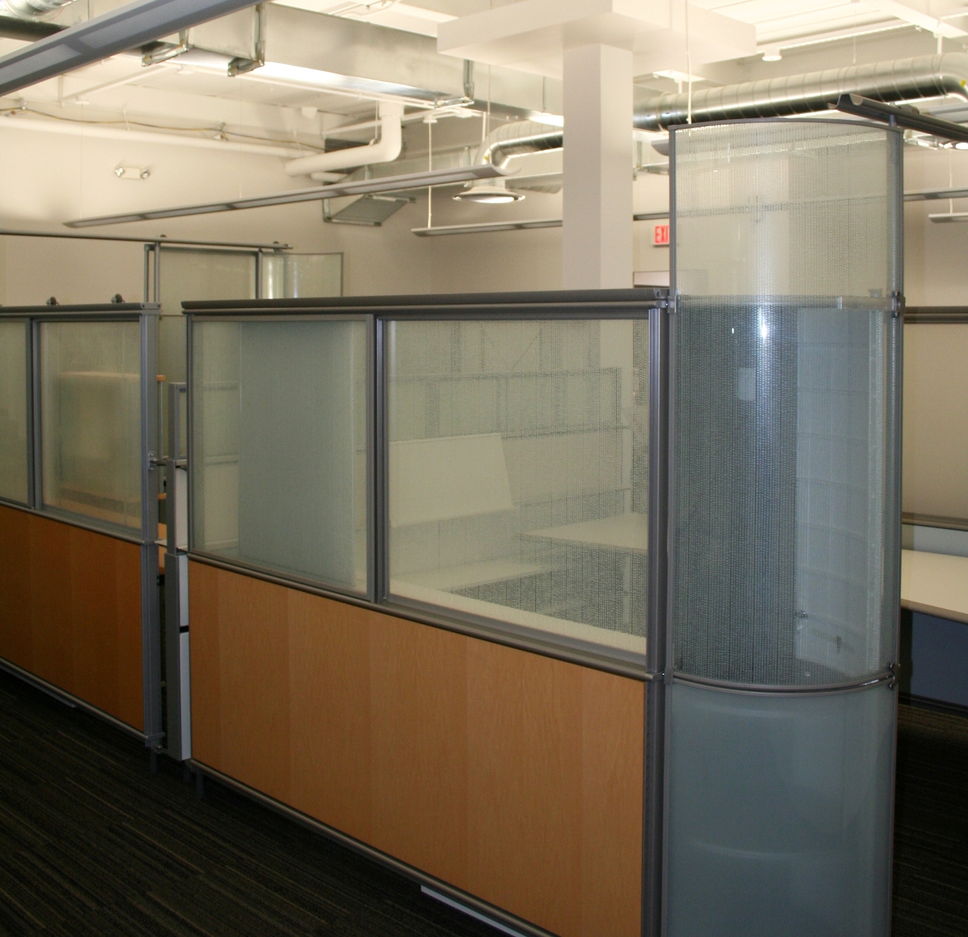
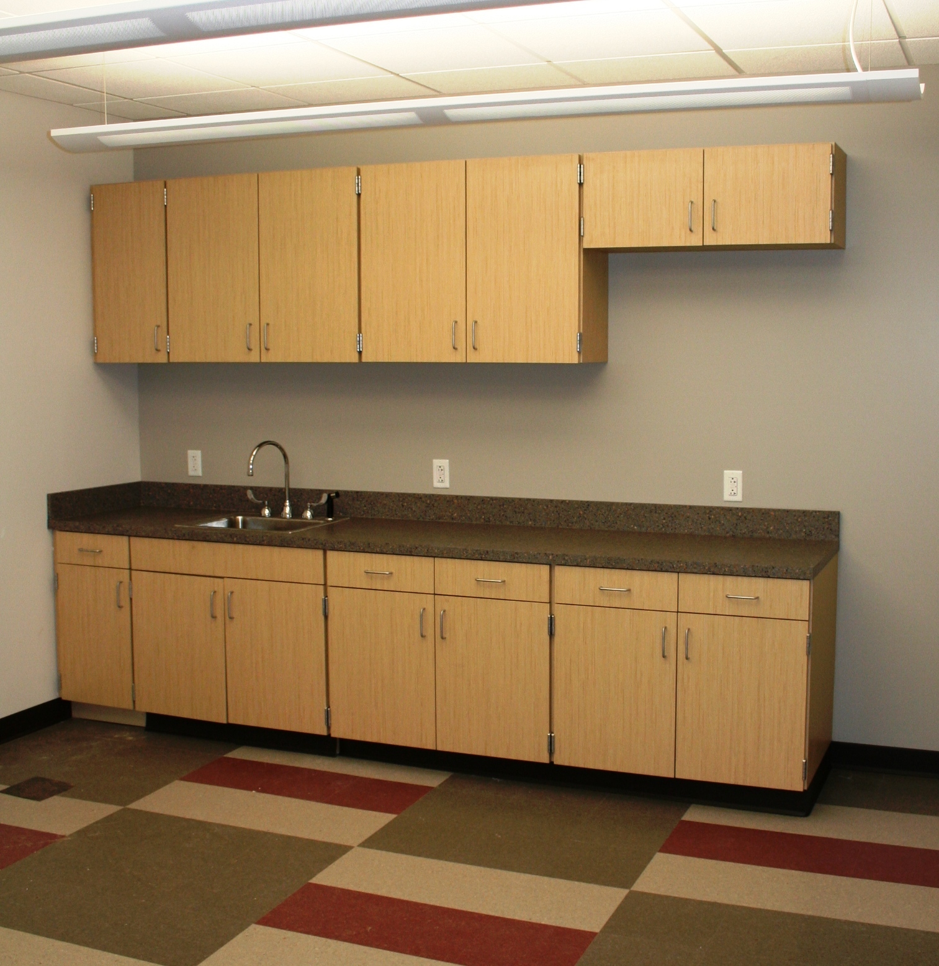
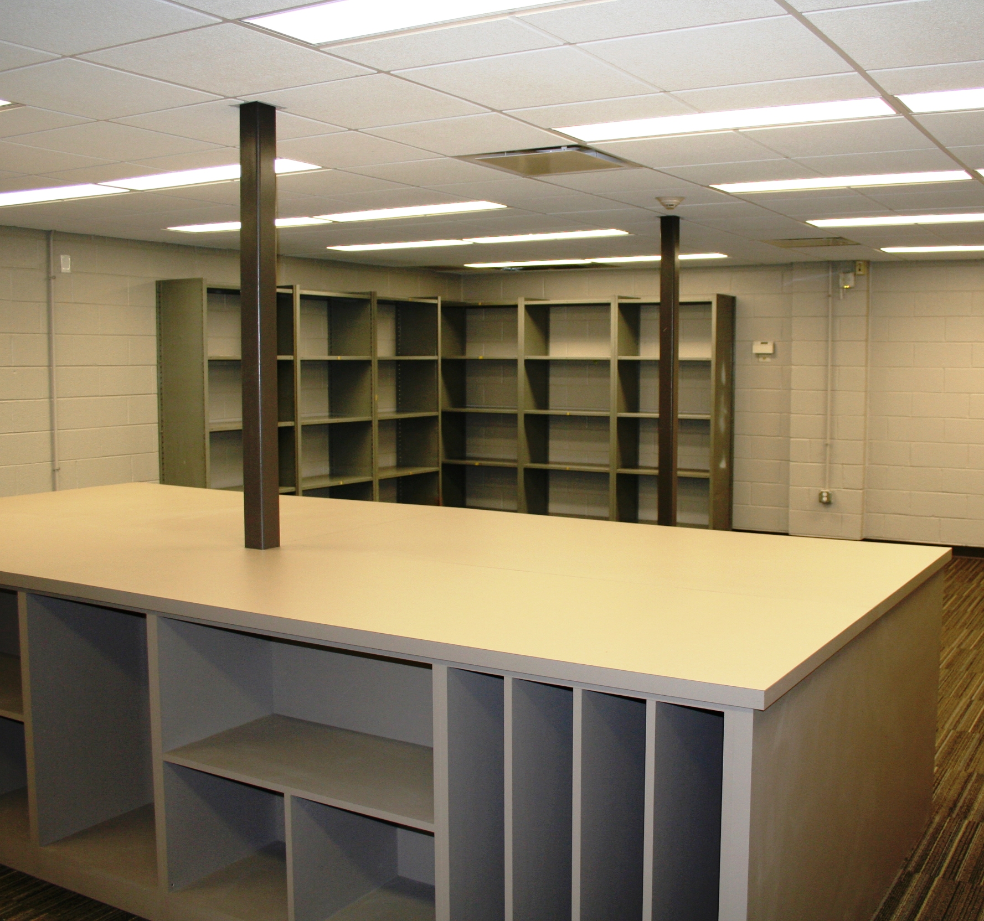
You must be logged in to post a comment.