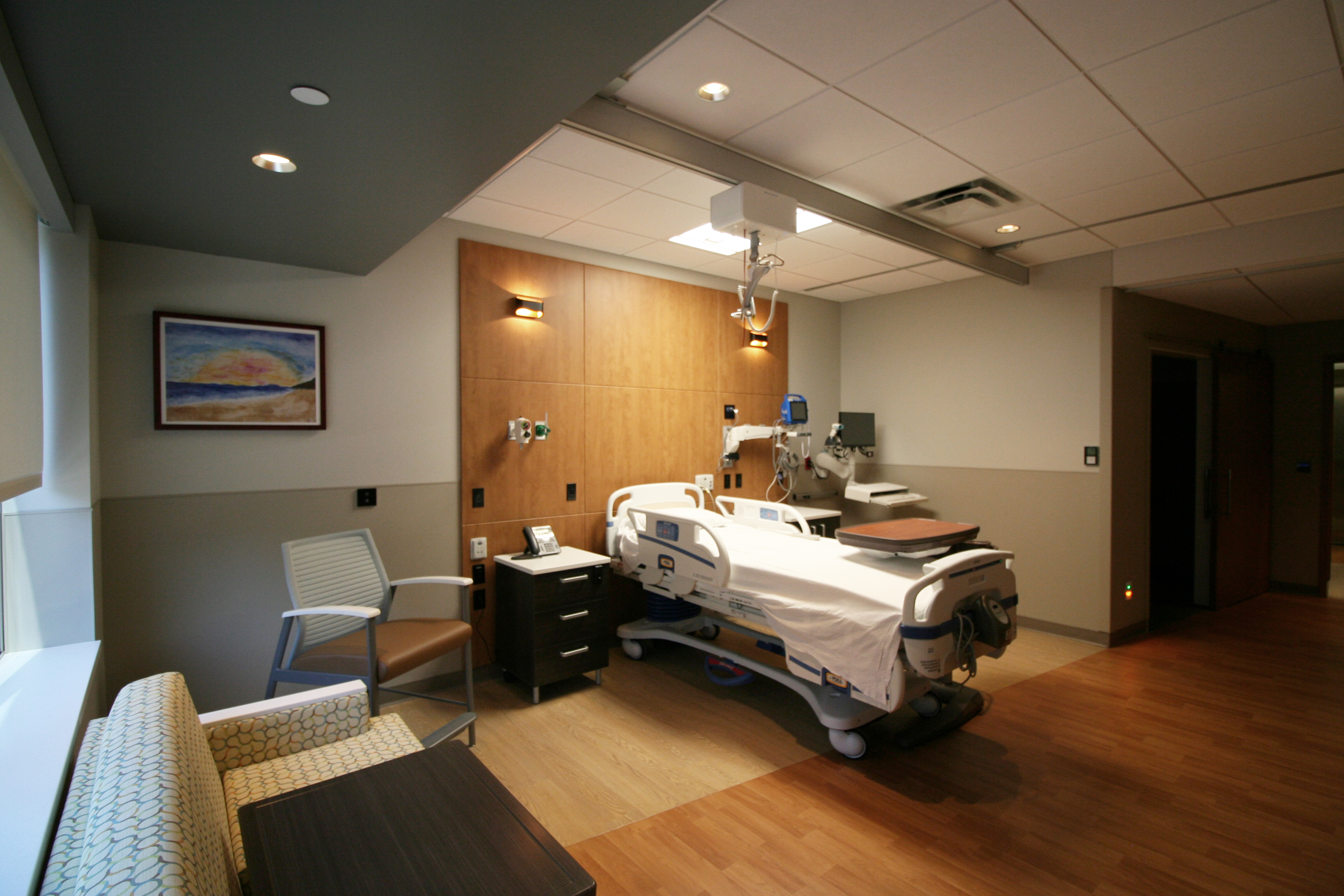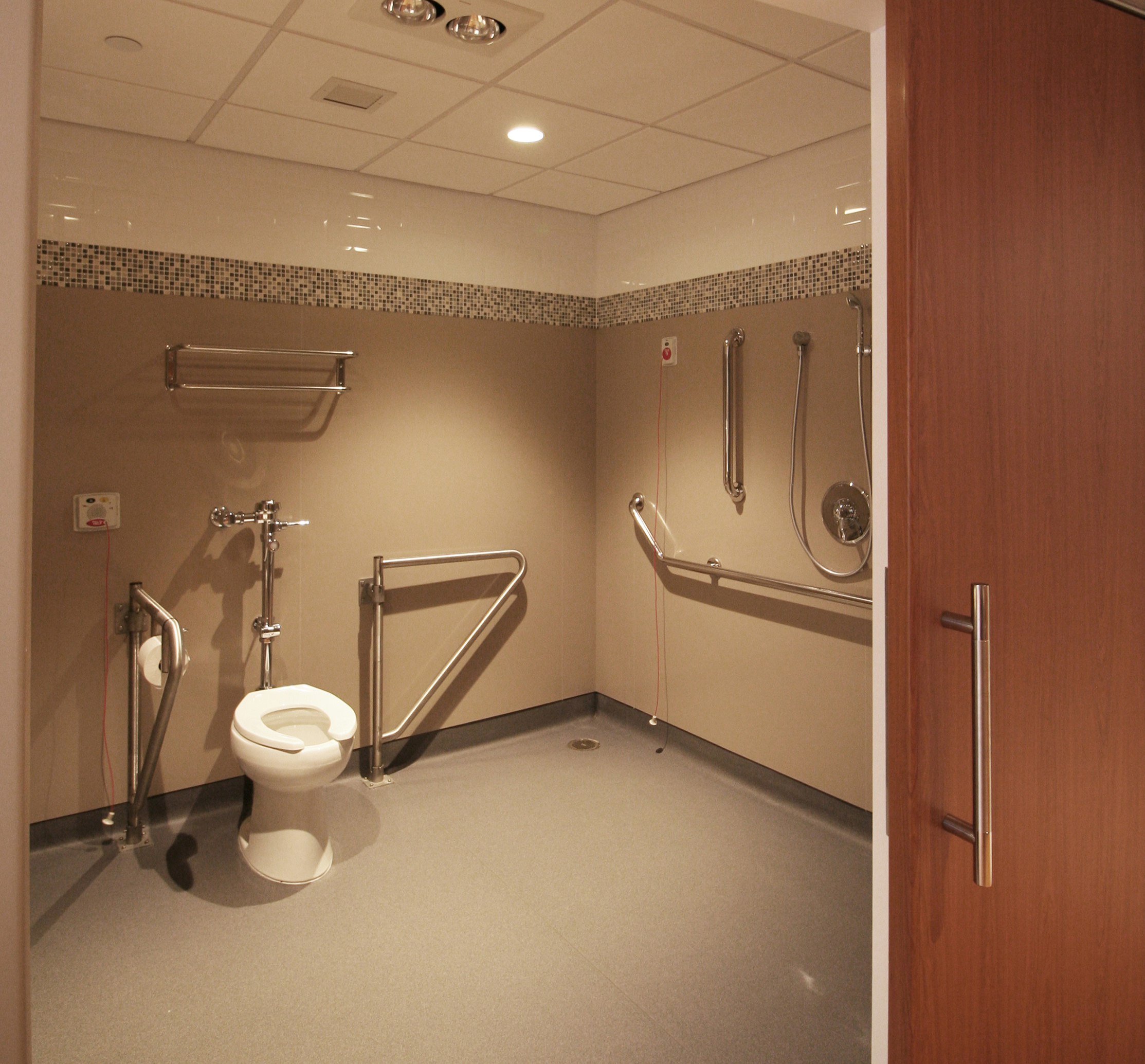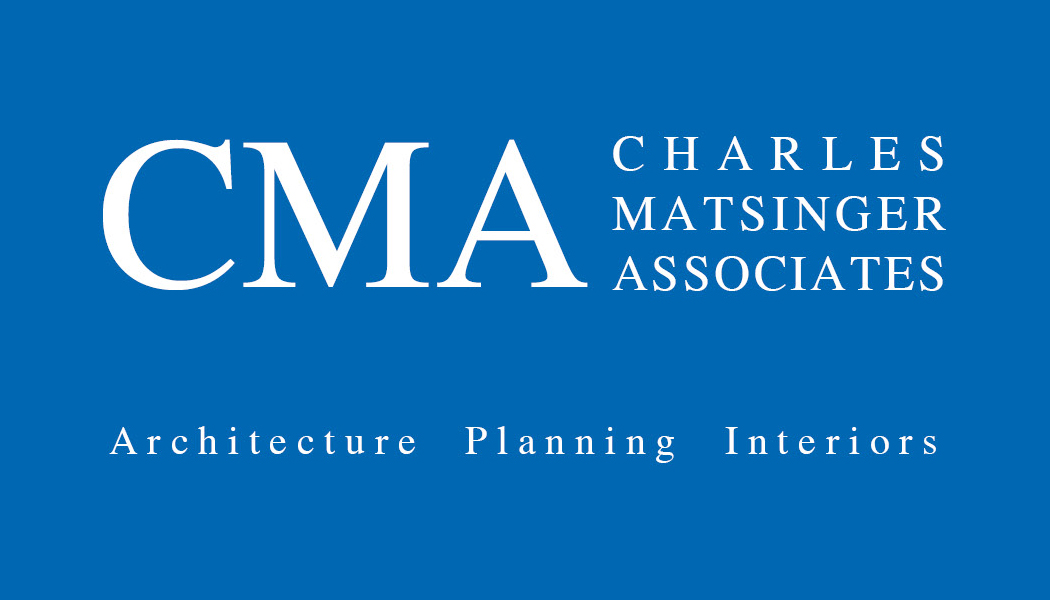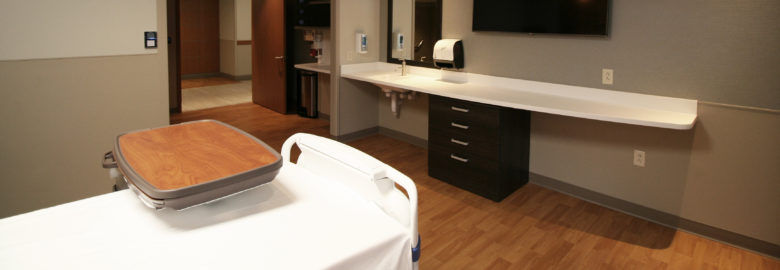
Charles Matsinger Associates (CMA) and Jefferson-Magee Rehabilitation Hospital have recently created a new patient floor on the 2nd floor of the West Building of Magee Rehab Hospital.

The hospital is pushing for more comfort and flexibility in their patient room spaces. CMA was selected by Jefferson-Magee to work on a total of four floors in the hospital. The goal of the project is to create single-patient rooms on each of the four floors.

Creating a new patient floor allowed the hospital to have flexible space in order to keep their census up as they take a floor at a time offline and renovate it. Being able to renovate an entire floor at once speeds up the timeline while also saving money because there are fewer phases.

Staff as well as patients were consulted to create the most functional room possible. The current patient rooms, which hold multiple patients per room, will be converted into 20 single patient rooms. The new rooms give staff and patients more flexible space and increased comfort.

Each room has a sleeper sofa so that a family member can spend the night with their loved one. Larger doors and more spacious rooms make it easier for patients to maneuver in their rooms. Soft tones and wood look headwalls and hues give the patient rooms a warmer, more hospitable feel.

The public areas reflect the same warm tones used in the patient rooms in order to unify the floor’s color scheme. The walls on the perimeter of the floor are painted a soft blue while the core is neutral. This helps to identify the patient rooms from the core which houses support spaces.

The nurse’s stations are also painted the same blue so they stand out and are easier to locate. Amber tones at the end of the corridors help to create a bright focal point. Color is used to help with wayfinding and identify specific types of areas.



You must be logged in to post a comment.