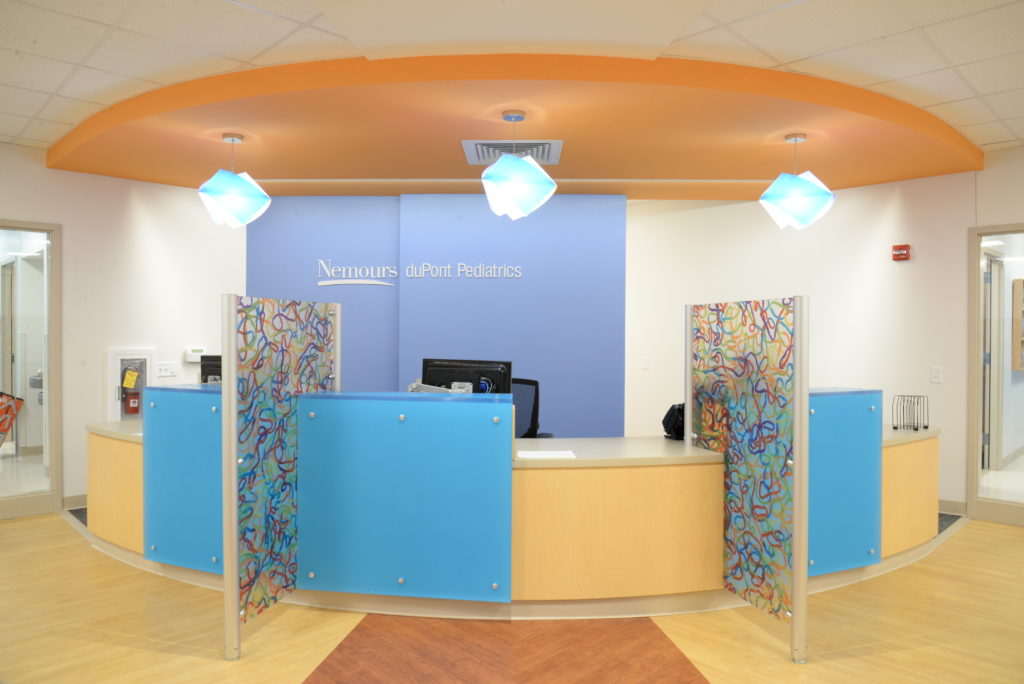
This relocation of an existing specialty practice from Voorhees to Cherry Hill creates a more unified and user-friendly suite than the elongated layout of the original location. Modern LED lighting creates a much brighter suite while helping to lower energy costs.
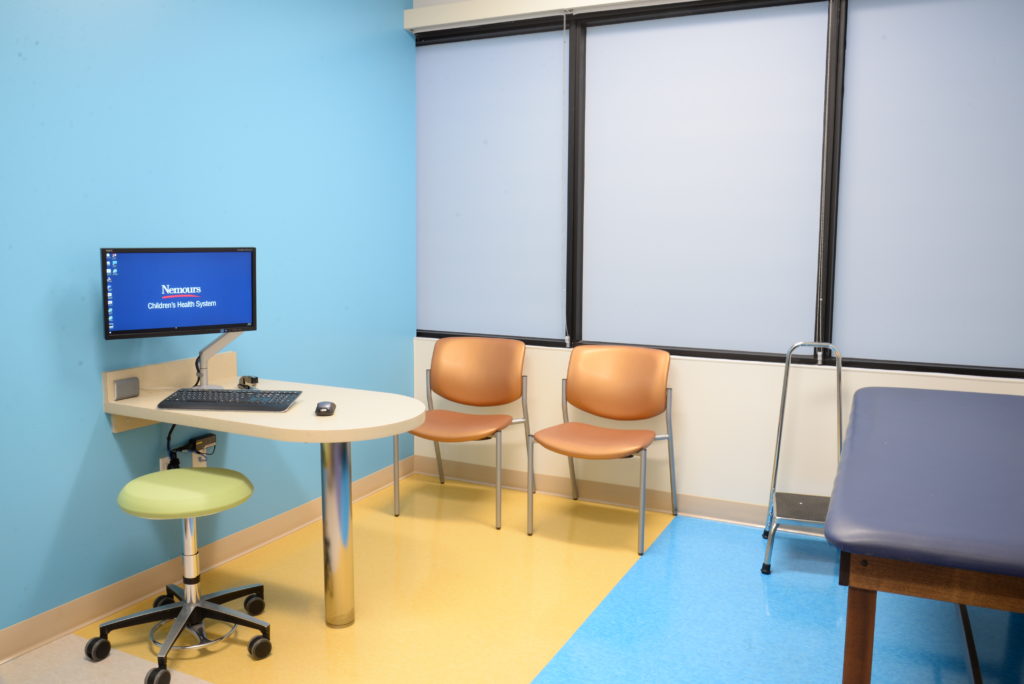
Fast-tracking the design and construction schedule was the highest priority for this project. The 10,200 square foot fit-out went from schematic design to occupancy in six months, all while meeting Nemours design requirements and passing all authority reviews and inspections within the given timeframe.
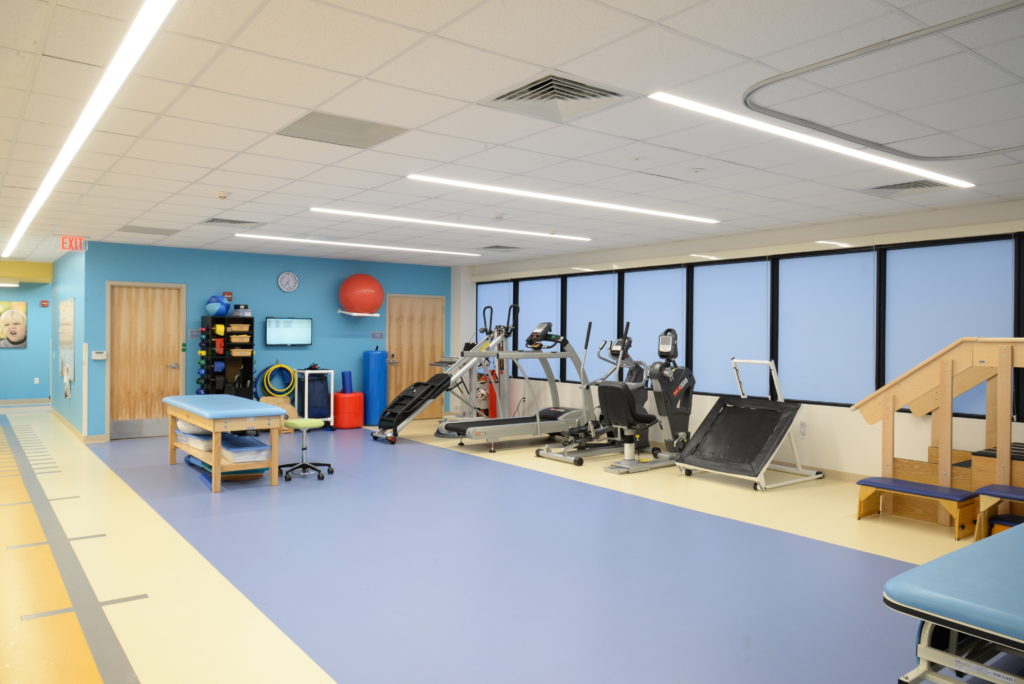
Brightly colored accent walls and floor tiles are the hallmark of the Nemours brand. Bold colors throughout the suite create an energetic atmosphere for the patients who will be treated here.
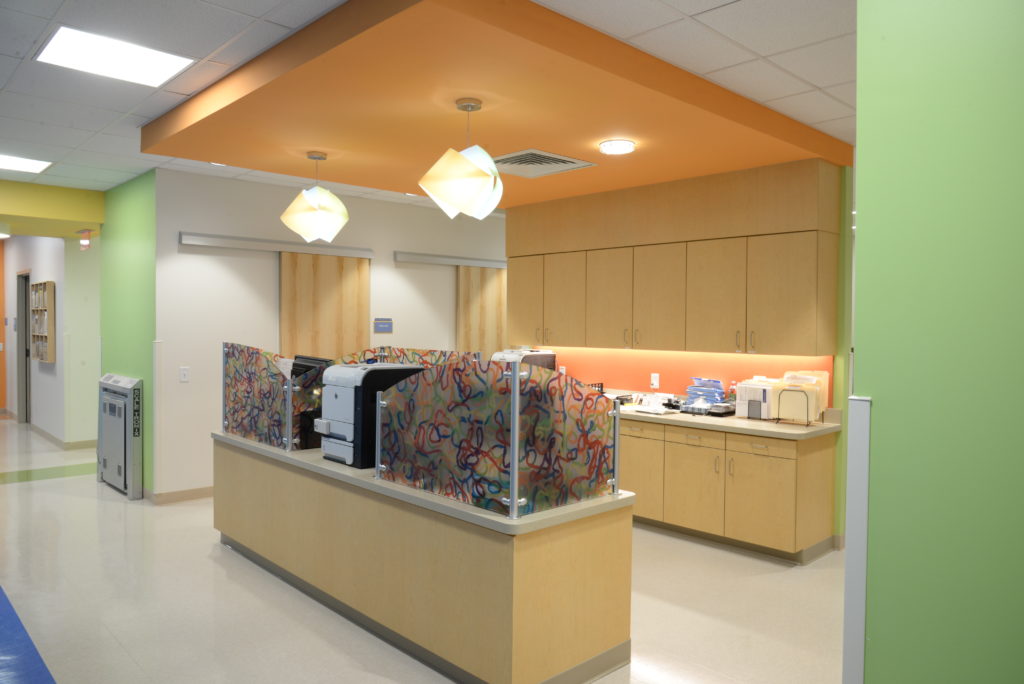
In addition to a full primary care practice, this Nemours location includes a complete physical therapy gym, an X-ray room, dedicated spaces for psychological and nutritional counseling, as well as urgent care facilities shared with a provider partner.
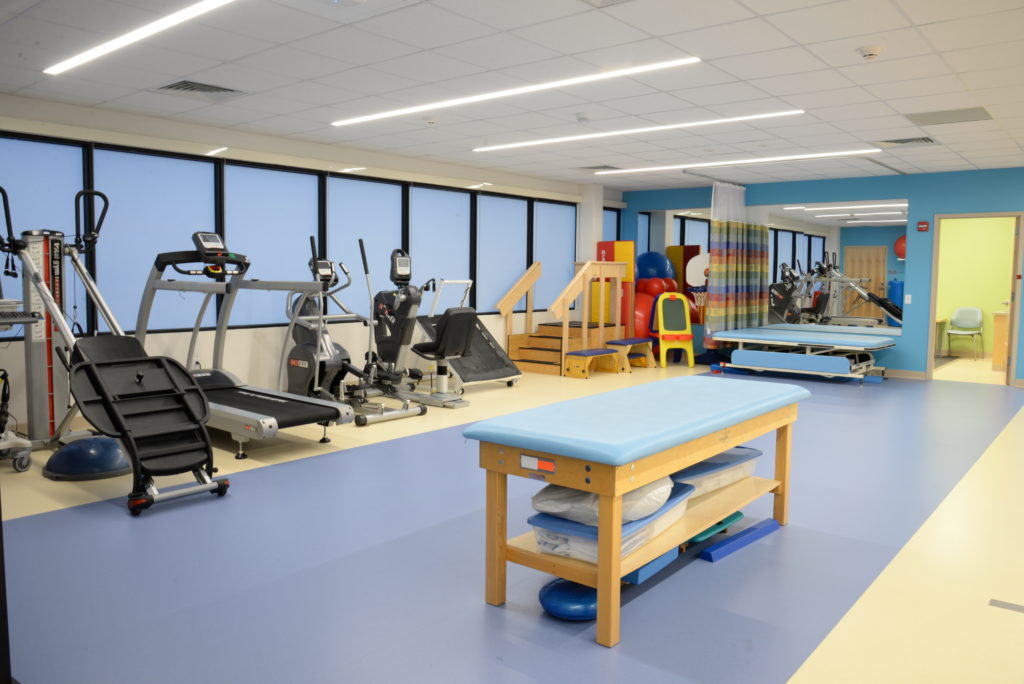
General Contractor: HSC Builders & Construction Managers
Photographs: Carol H. Feeley Photography
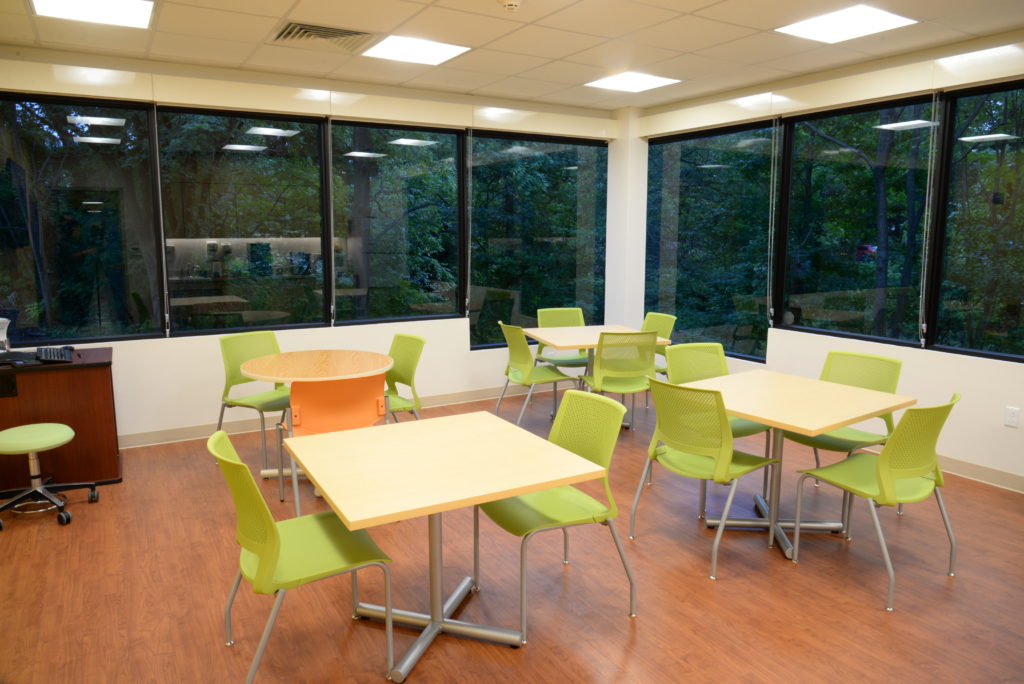
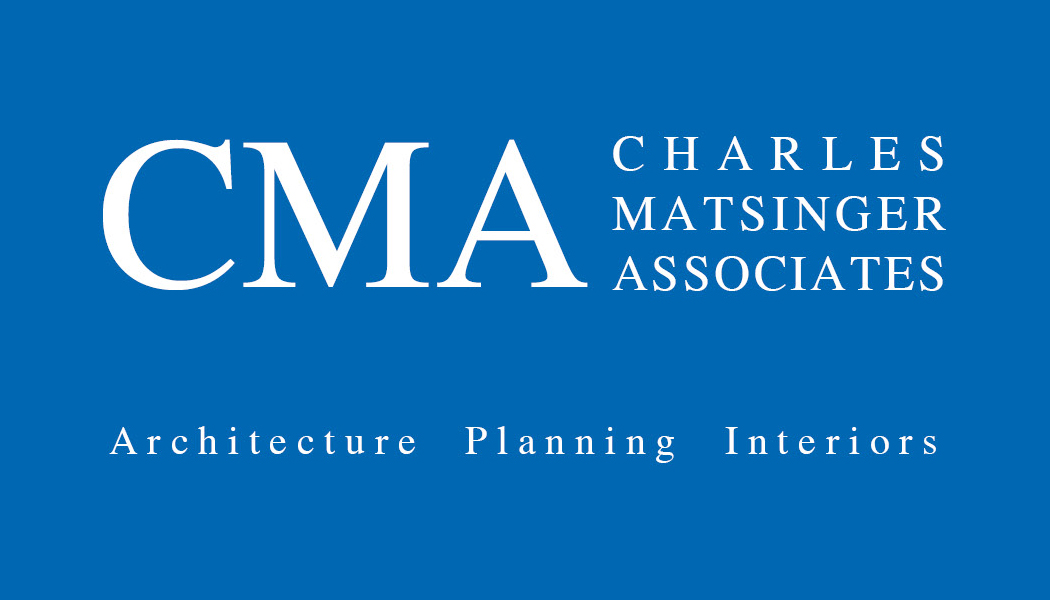
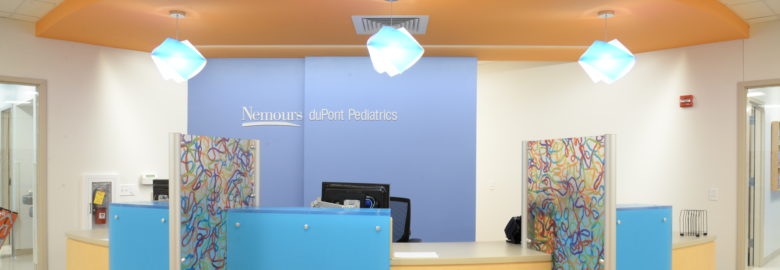
You must be logged in to post a comment.