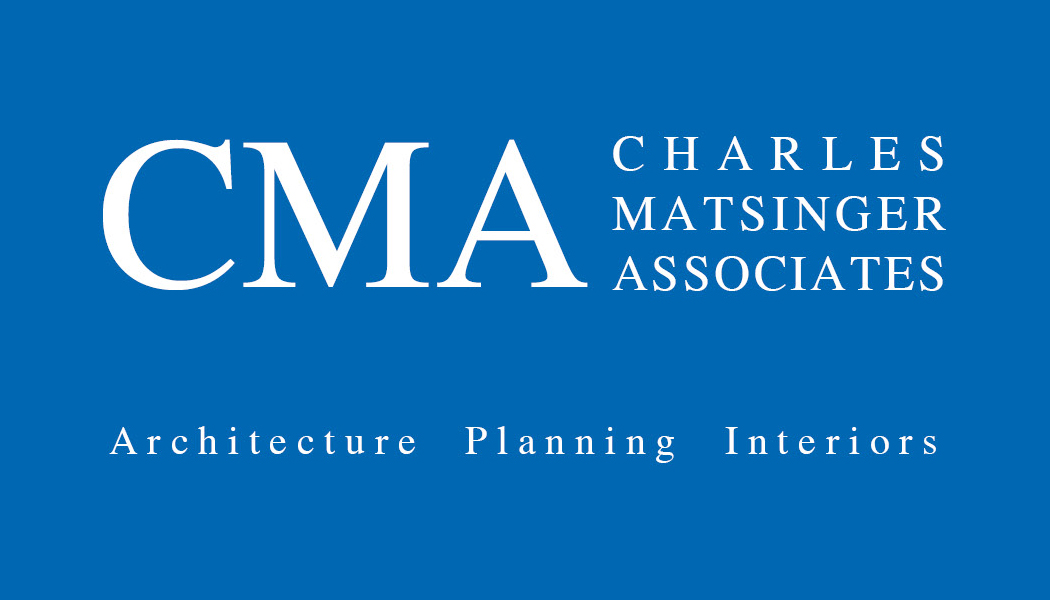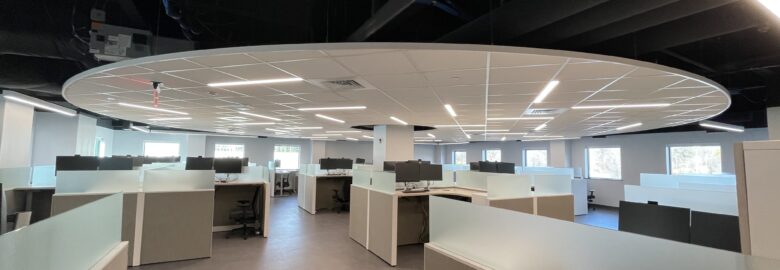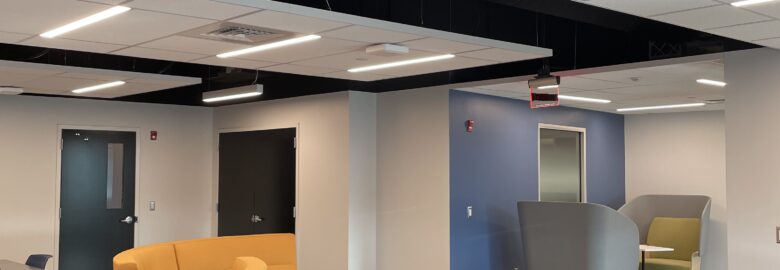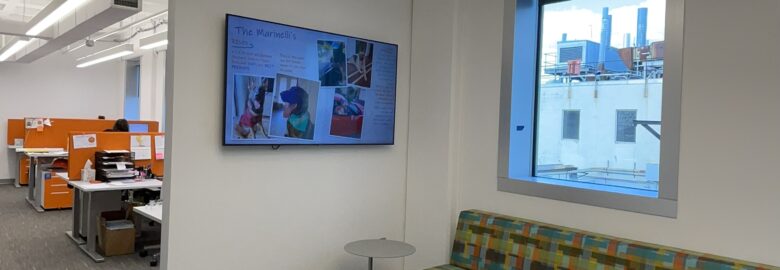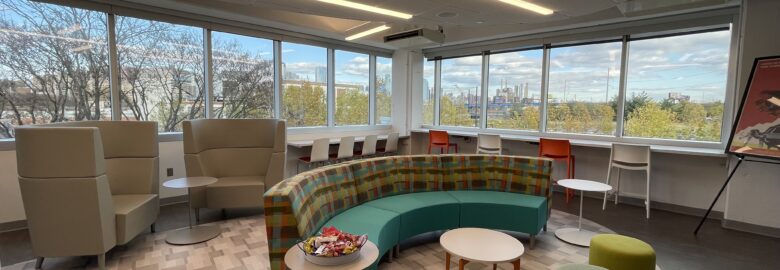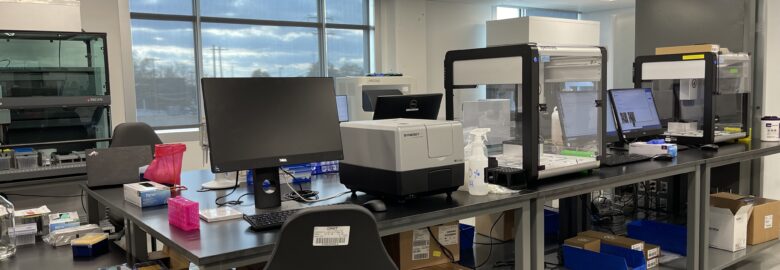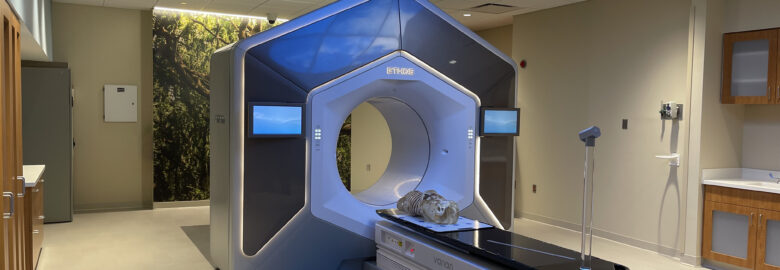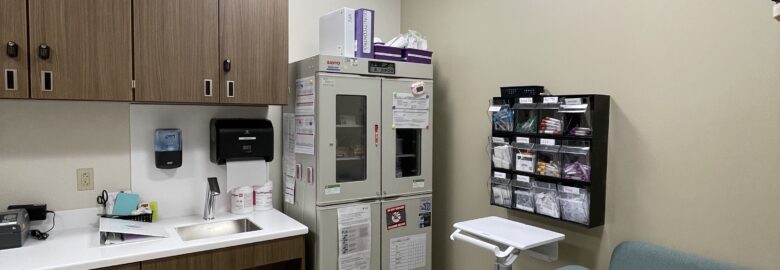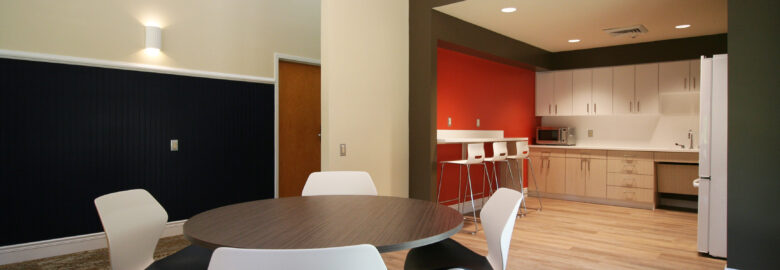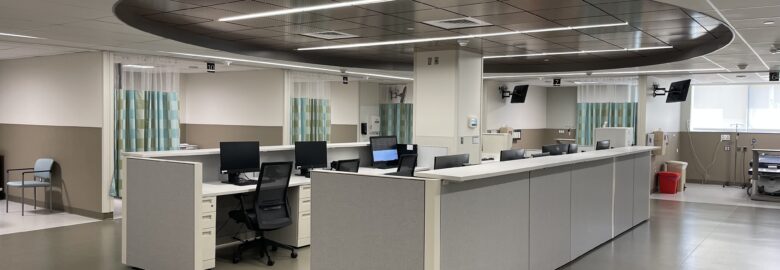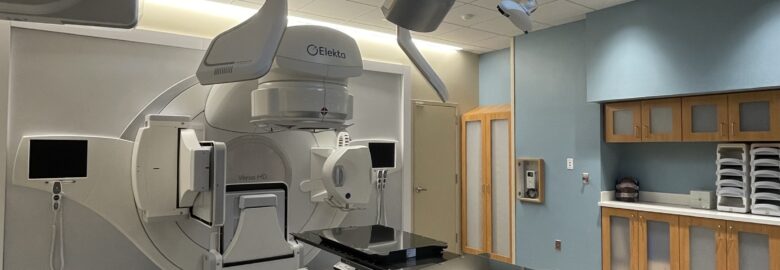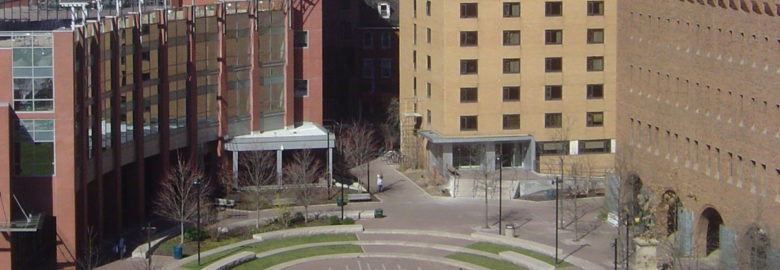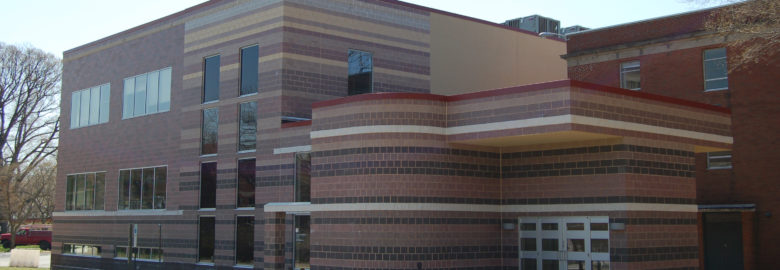Neutral tones and open ceilings combine to give the IT Department a more industrial feeling. While much of the floor is workstations many are angled to break up the layout so as not to feel like a cube farm. Lower panel heights allow the space to breath while frosted glass panels give some privacy and…
Archives
Temple Health – Legal Department Offices at Juniata Park Campus
Accent walls and brightly colored furniture form the backdrop to this space that shifts away from a traditional legal department to a more collaborative suite for Temple. There are no dedicated individual offices. Spaces are meant to be shared. Rooms are available for those needing quiet spaces in which to work. There are conference rooms…
Pennovation – New Tenant Administrative Offices
The administrative areas of this new biotherapeutic company blend the industrial backdrop of the building with select architectural elements. New floating ceiling systems and thin profile lighting to set the stage for configurable work rooms. Pops of color in both the sound panels and furniture enhance the aesthetics of each space.
Pennovation – New Tenant Staff Lounge
A prime corner bay becomes a perfect location for a new staff lounge and casual workspace for this client. The room’s architectural millwork houses both A/V components and commercial appliances at the front, with comfortable furniture groupings in the center, and multi-level work counters around the perimeter windows. Also featured is a complementary flooring inset…
Pennovation – New Tenant Lab Areas
CMA fit out existing shell space in a recently revitilized industrial building to provide new laboratories, process rooms, and corporate administrative spaces for a new tenant biotherapeutic company. The design effectively takes advantage of both the structural layout and in-place mechanical systems to maximize the functionality of each lab area.
Fox Chase Cancer Center – Varian Linear Accelerator
Fox Chase Cancer Center wished to upgraded their Vault 2 LinAc with the intent to treat patients in a relaxing setting. Because the newly installed Varian Ethos Linear Accelerator is self-contained, it does not require an immediate equipment support space behind the patient. This allows for a more open procedure room which was enhanced by…
Einstein Health Network – Family Medicine Clinic
This Family Medicine practice serves as both a convenient medical facility for the people of the area, as well as a training facility for the residents of Einstein’s nearby hospital. Wood and jewel tones welcome patients to the clinic. Two labs serve the clinic to provide a higher quality of service, with shorter waiting times…
Main Line Health – Walsh House Common Areas at Bryn Mawr Rehabilitation Hospital
Bright colors and modern furniture were used to illuminate and invigorate a rundown facility for Bryn Mawr Rehabilitation Hospital. The building serves as a guest house for families of patients at the rehabilitation hospital. Wainscot panels in corridors help to give a sense of scale to the overly tall spaces while trim accents on the…
Temple University Hospital-Jeanes Campus – New Observation Suite
CMA creatively renovated an existing, dated, second floor Cardiac Care Physical Therapy space to create a new twelve-patient Observation Unit for TUH Jeanes Hospital. Key room relationships and support spaces were optimally placed within the confines of the suite to maximize clinical lines of sight between staff and patients. Taking advantage of both natural lighting…
Fox Chase Cancer Center – Elekta Versa HD Linear Accelerator
As part of a new effort to upgrade numerous imaging and treatment units, CMA led a team to re-fit an existing vacant vault on the lower level of the Young Pavilion for a new Elekta Versa HD Linear Accelerator. The existing room perimeter and portion of its concrete floor slab were demolished to prepare for…
Thomas Jefferson University – Martin Residence Hall
As part of a phased renovation project for the entire residence hall, CMA renovated the main entrance and first floor to the building. Formerly located on the western street façade of the building, the entrance was placed on the southeast corner elevation facing the university plaza. By completely redesigning the first-floor plan, the entrance now…
Drexel University – Queen Lane – New Academic Wing
This new high-profile academic building includes administrative technology rich offices for the Institute for Women’s Health and the Executive Leadership in Academic Medicine programs. Additionally, a Medical Simulation center operates on the top floor and 4,500 square feet of the lowest floor houses the Medical College’s archives. A great effort was made to reduce the…
