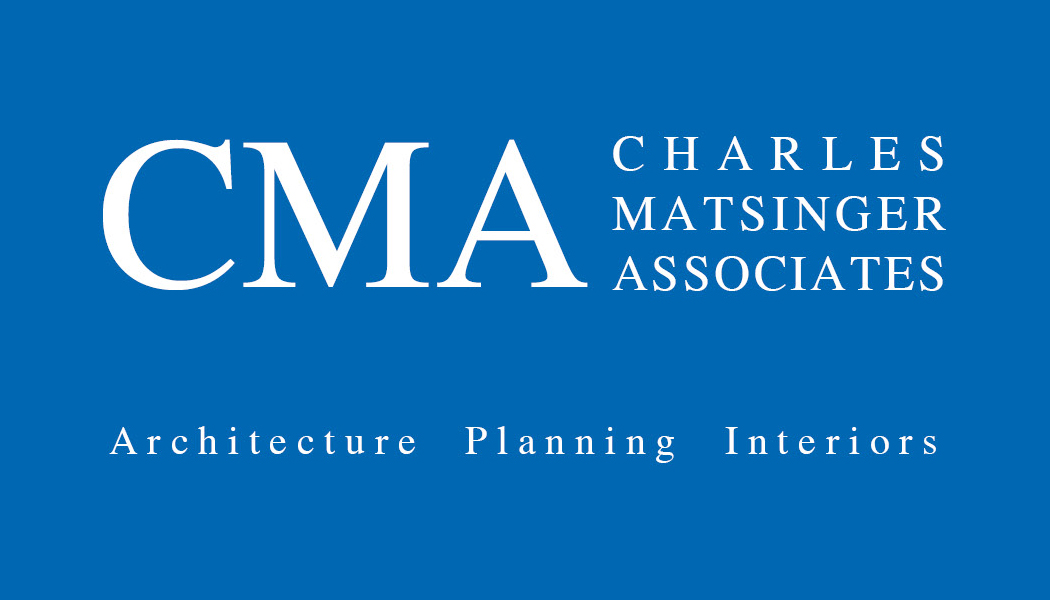Marketing rehabilitation services requires a great first impression. Magee wanted a main lobby that felt more like an inviting hotel rather than a hospital. To that end, warm stone and woods were used in place of the old, dark slate floors and walks. The front entrance was relocated in order to open up the lobby, creating more space for wheelchairs, stretchers and people. The elevator area, which once was a bottleneck, now opens into a grand space. This new design is welcoming to visitors and patients alike.
Info
