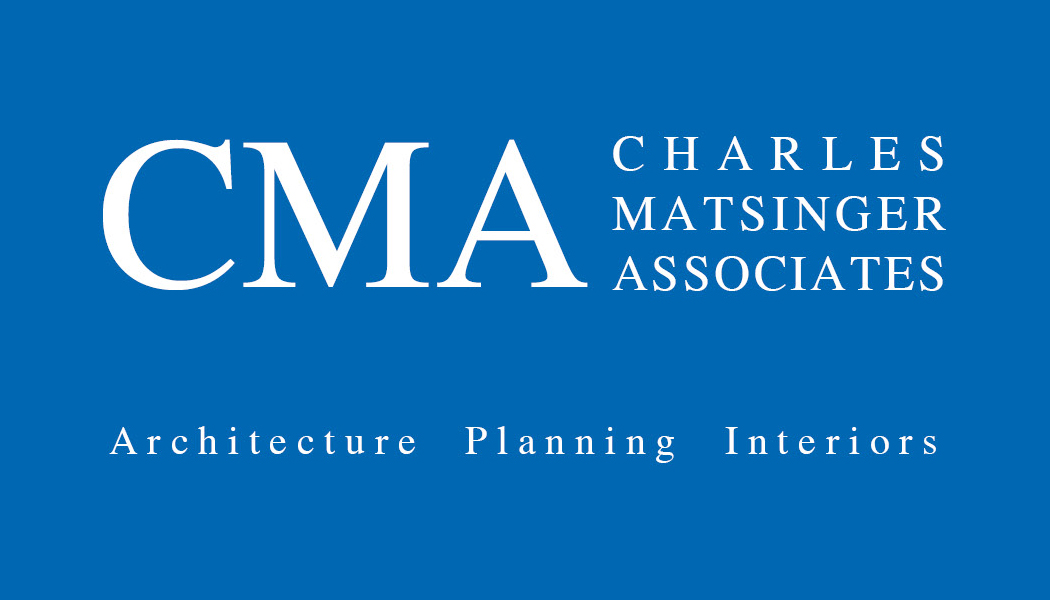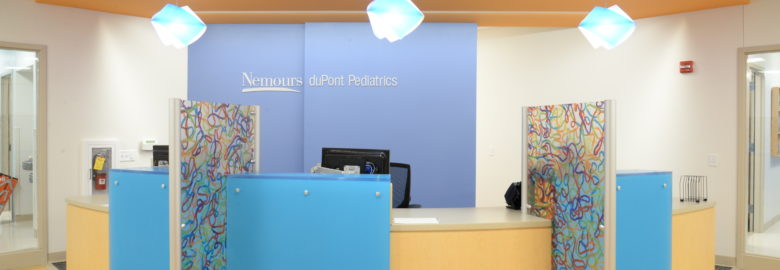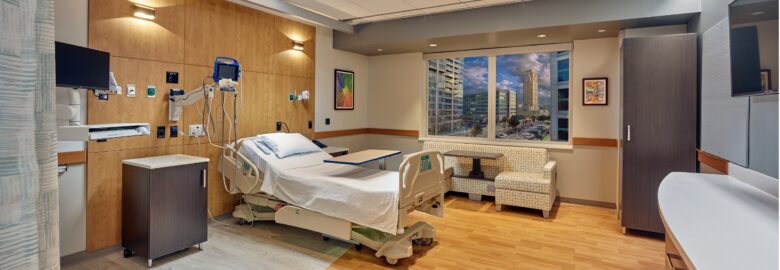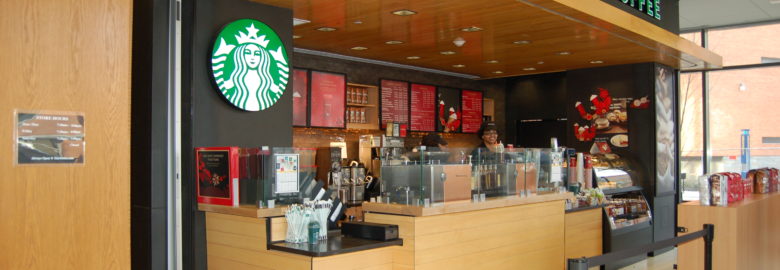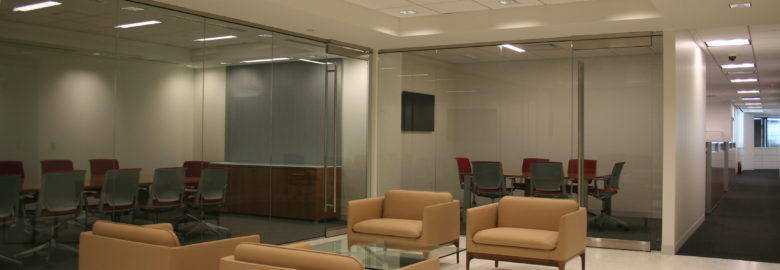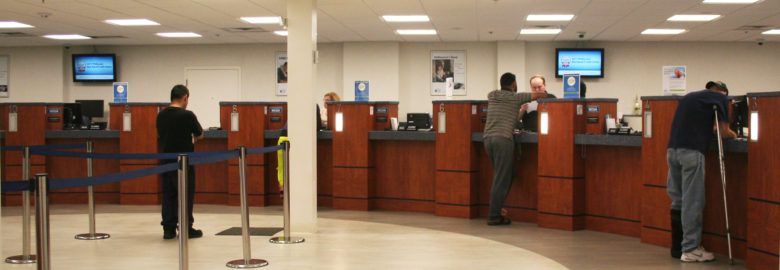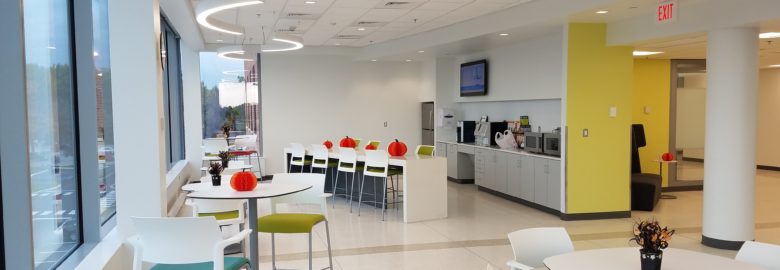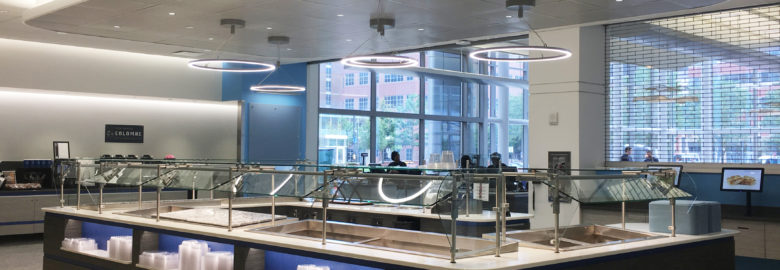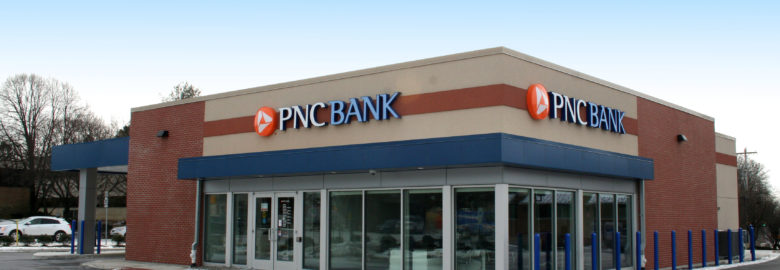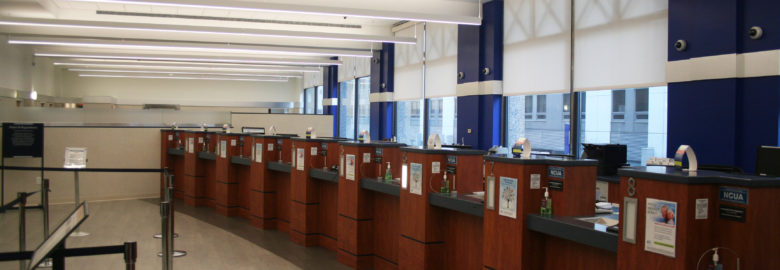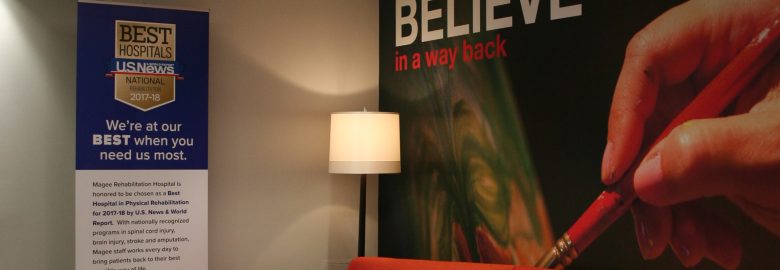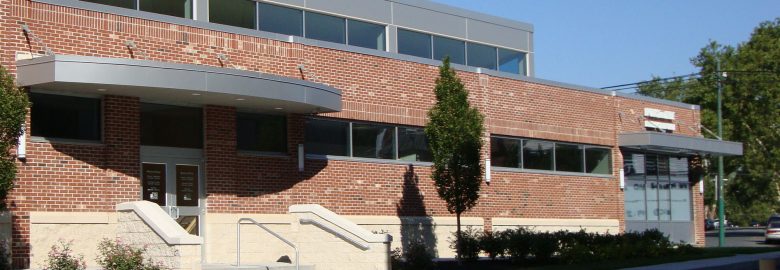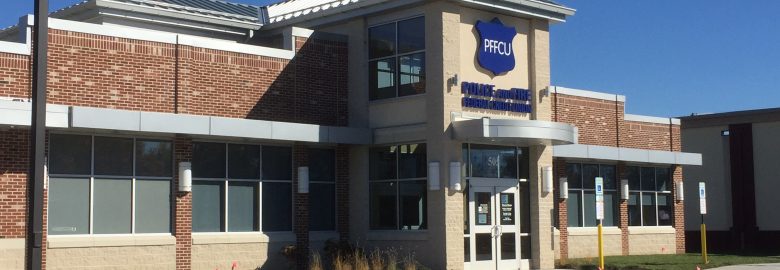Brightly colored accent walls and floor tiles are the hallmark of the Nemours brand. Bold colors throughout the suite create an energetic atmosphere for the children who will be treated here. This relocation of an existing South Jersey practice creates a more condensed user-friendly suite than the elongated layout of the original location. Modern LED…
Archives
Magee Rehabilitation Hospital – New Patient Room Floor
An entire new patient floor has been completed at Magee, providing twenty (20) new single patient rooms to better serve the needs and comfort of their patients. Soft tones and wood hues give the new patient floor a warm hospitality feeling. Each room has a sleeper sofa so that a family member can spend the…
Drexel University – LeBow Starbucks
Drexel University retained CMA to fit out Starbuck’s new retail space in the new LeBow College of Business Building. The fit-out took place alongside the new building’s construction, and involved careful documentation and coordination of standards and elements between the new building and Starbucks. The cafe, which seats 36, serves both the Drexel community and…
PNC Bank – East Brunswick Support Services
PNC Bank and CMA partnered together to renovate multiple floors at the Two Tower Building in East Brunswick, NJ. First, the entire 17th floor was renovated and reconfigured. By retrofitting existing lights with LED inserts, PNC Bank created brighter spaces for their staff to work in. A glass-walled conference center also helps to give a…
PFFCU – Castor Avenue
A dark and dingy branch has been updated with lighter finishes and new LED lighting throughout, creating the appearance of a higher ceiling and giving the space a more welcoming feel. A new curved teller station gives employees a better view of the customer floor and each other. Curving the counter also helped to create…
DuPont – Industrial Biosciences Headquarters
CMA worked closely with the Industrial Bioscience Research Group in consolidating their operation to relocate ten (10) of their facilities from multiple buildings throughout the duPont Experimental Station into a single existing building. An addition was also added to the building to house open offices and support spaces, as well as a redesigned building entrance…
CHOP – Abramson Cafe
The project goal was to provide a food service environment that targeted the youthful employees of this highrise healthcare research facility. Reconfiguration of the existing Kitchen, Servery and Dining area with select new equipment, kiosk ordering systems and fresh modern finishes connected with the tastes of this growing demographic.
PNC Bank – Paoli
Charles Matsinger Associates converted an existing Boston Market retail outlet into this new PNC retail branch. The newest corporate design elements and finish standards were utilized, and this project was designed to achieve LEED Certification for Commercial Interiors.
PFFCU – 9th & Arch
A new curved tellers’ station was designed to give better site lines to incoming members at Police & Fire Federal Credit Union’s flagship branch. Light-colored walls and new linear LED lighting helps to brighten the members’ area. Wood-colored tellers and MSR stations add warmth to what could be a sterile space. The blue exterior columns…
Magee Rehabilitation Hospital – Administration Departments Relocation
In order to facilitate patient room expansion in their hospital, Magee Rehabilitation has relocated all administration departments to Suburban Station just two blocks away. Lower furniture panels create a more open and communicative space in which departments can work together. Sun light pours into the open floor plan and bright-colored accents inject vibrancy to the…
PFFCU – Mayfair / Frankford
In support of PFFCU’s mission to be the primary financial services provider for Police, Fire Fighters and their families throughout the greater Philadelphia area, CMA designed this new branch located on Frankford Avenue in Northeast Philadelphia. The facility boasts numerous sustainable design features. Interior daylighting reduces lighting needs and therefore energy usage is reduced. Interior…
PFFCU – Warminster
Charles Matsinger Associates designed this second free-standing Pennsylvania credit union branch for Police & Fire Federal Credit Union (PFFCU). Completed in December 2016, this 4,950 SF building plan adapts to the larger site. The design repeats similar elements found in the credit union’s other branches, utilizing a T-shaped clerestory in the double-height lobby, exterior masonry…
