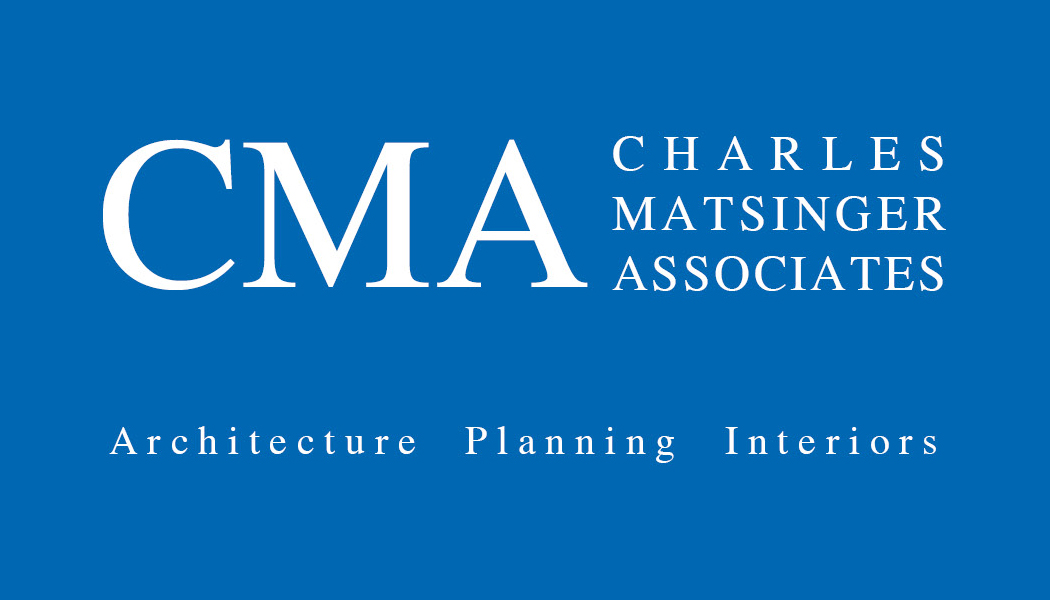CMA worked with Martin Honda to develop a brownfield site into their new Honda Service Center. The construction is a mix of traditional steel frame 2 story building and pre-engineered service center. Working closely with the general contractor we were able to include design changes during construction. Coordination was required with Honda Corporate designers throughout the project design and construction. The building includes three valet lanes, customer reception and lounge, 37service bays, car wash, parts storage 2 level mezzanine, administrative office space, break room and locker rooms. Floor to ceiling glass along the north wall allows light into both customer lounge and office spaces. The customer reception area has a direct view into the valet lanes for an improved customer experience. Photo credit: Sean Whalen, Studio23 Photography
Info
