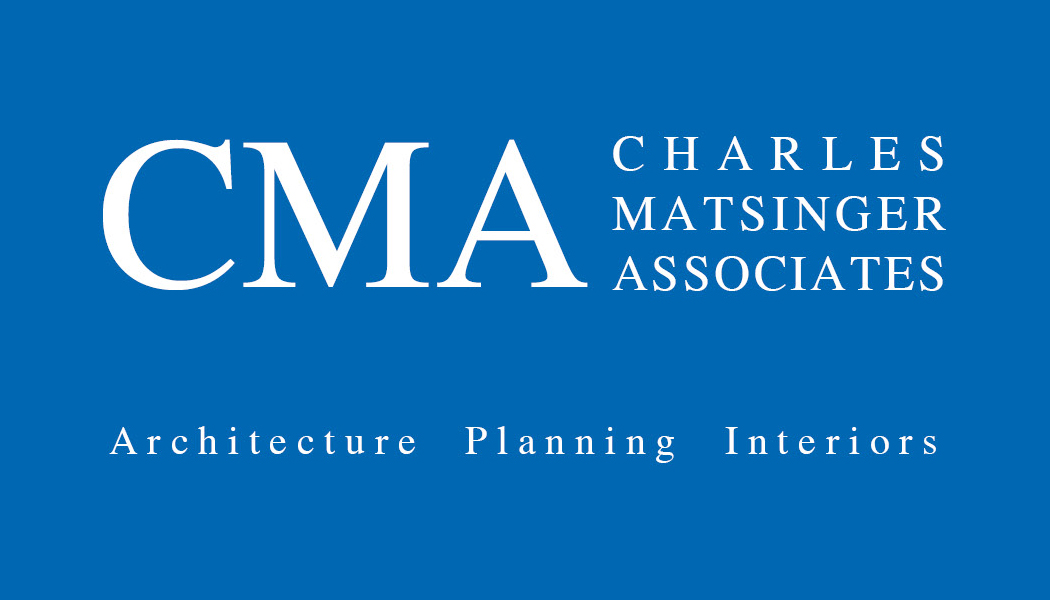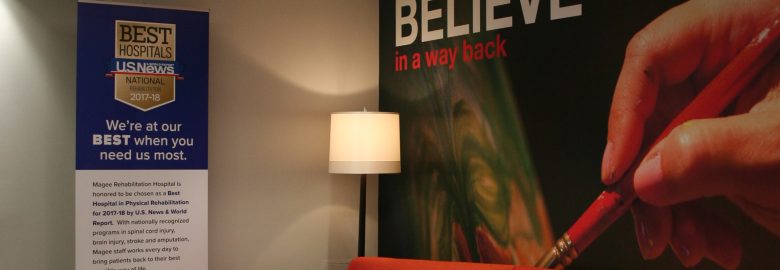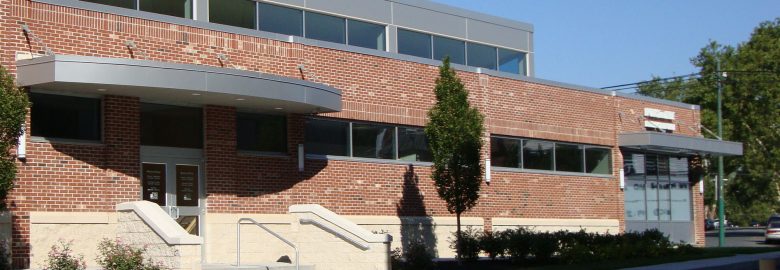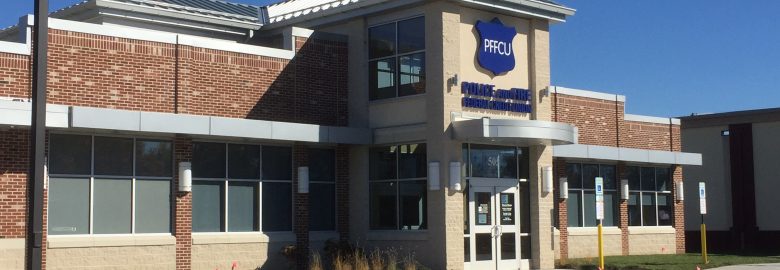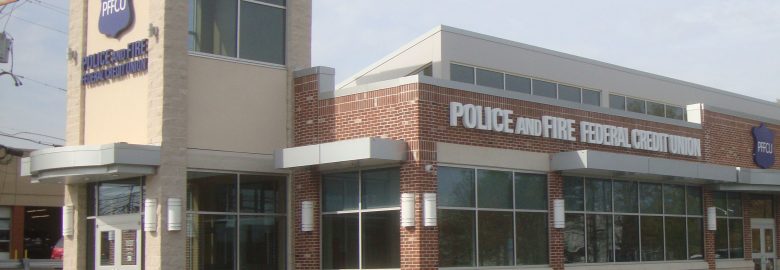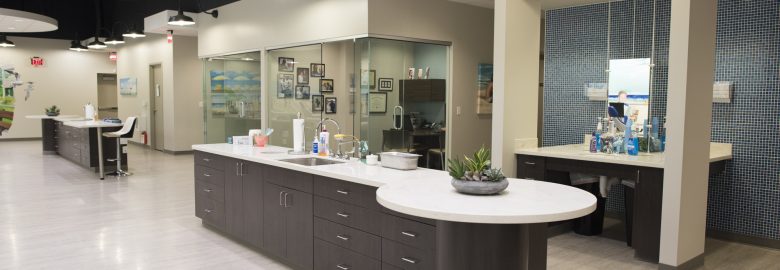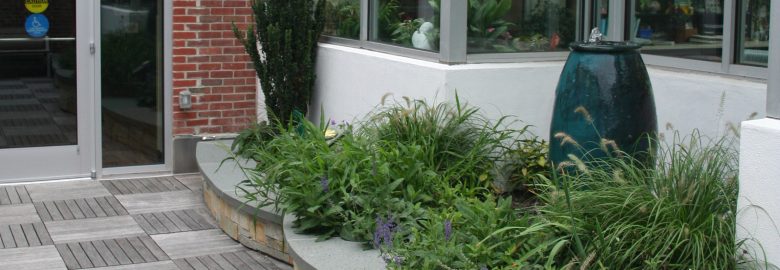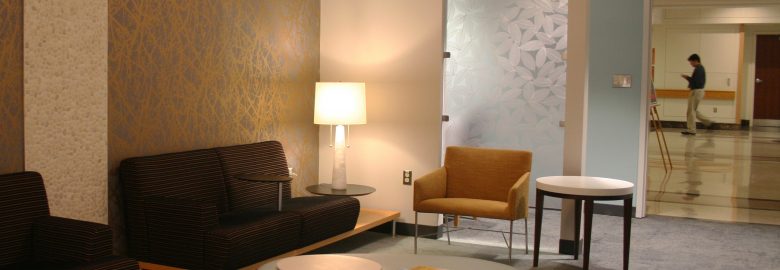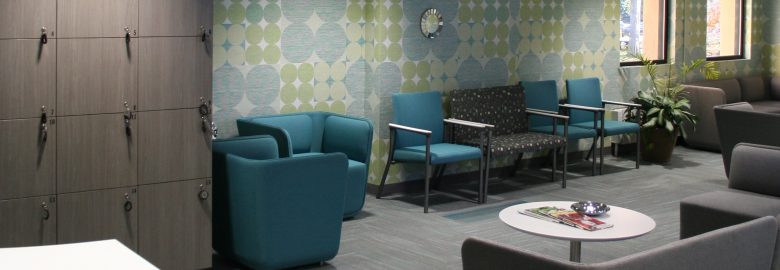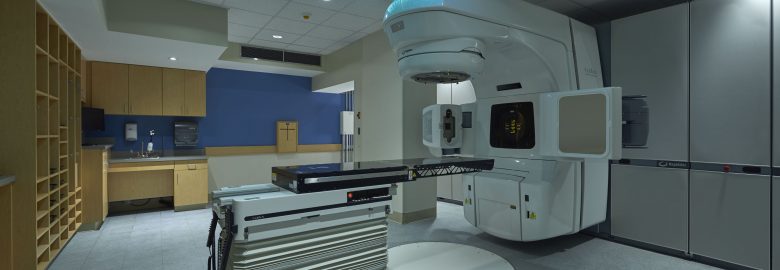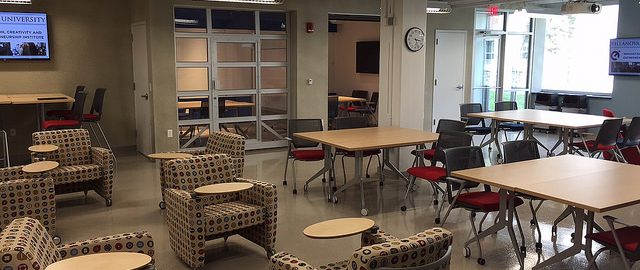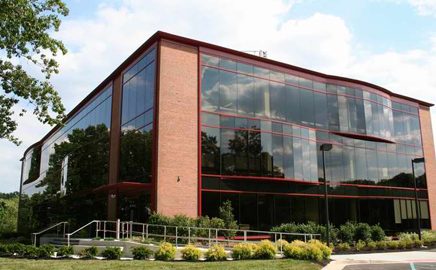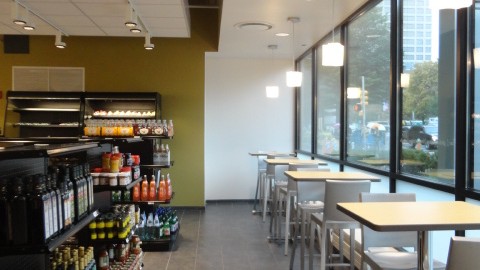In order to facilitate patient room expansion in their hospital, Magee Rehabilitation has relocated all administration departments to Suburban Station just two blocks away. Lower furniture panels create a more open and communicative space in which departments can work together. Sun light pours into the open floor plan and bright-colored accents inject vibrancy to the…
Archives
PFFCU – Mayfair / Frankford
In support of PFFCU’s mission to be the primary financial services provider for Police, Fire Fighters and their families throughout the greater Philadelphia area, CMA designed this new branch located on Frankford Avenue in Northeast Philadelphia. The facility boasts numerous sustainable design features. Interior daylighting reduces lighting needs and therefore energy usage is reduced. Interior…
PFFCU – Warminster
Charles Matsinger Associates designed this second free-standing Pennsylvania credit union branch for Police & Fire Federal Credit Union (PFFCU). Completed in December 2016, this 4,950 SF building plan adapts to the larger site. The design repeats similar elements found in the credit union’s other branches, utilizing a T-shaped clerestory in the double-height lobby, exterior masonry…
PFFCU – Maple Shade
Charles Matsinger Associates designed this second free-standing suburban New Jersey credit union branch for Police & Fire Federal Credit Union (PFFCU). This 4,700 SF building utilizes similar design elements found in the credit union’s other branches, featuring masonry with accent banding and clerestory glazing in a double height lobby, signature sloping roofline and fixed sunshades…
Brace Busters / Appel Orthodontics
Brace Busters and Appel Orthodontics were built out in a large warehouse building allowing for high ceilings and open spaces. Murals of sea life and dolphins swimming overhead set the mood for these joint pediatric orthodontic practices. In Brace Busters, the treatment area’s ceiling is painted out black to create a backdrop for large ceiling…
Jefferson Health Magee Rehabilitation Hospital – Healing Garden
Charles Matsinger Associates completed construction on a new rooftop therapy space at Magee Rehabilitation Hospital in Center City, Philadelphia. The project was a renovation to an existing 15,000 square foot roof. CMA created a space with designated programmatic areas that could be utilized by patients, family and staff. Interior renovations to the space included a…
Hospital of the University of Pennsylvania – Family Caregiver Center
The Family Caregiver Center at HUP was created as a place where family members can get away for a time from the stresses of dealing with a family member in the hospital. There are several different areas: a large living room, a “quiet room” with a massage chair and subdued music, a kitchen for refreshments,…
Fox Chase Cancer Center – Surgical Waiting
Surgical Waiting is an area that is packed with family members every day and was in desperate need of a place of its own. It was located in the open, at a busy corridor intersection. Fox Chase relocated it to an adjoining area, creating a more private suite for waiting. Multiple seating areas were created…
Hahnemann University Hospital – Linear Accelerator Suite
This complex project involved breaking through an exterior first floor wall and reconfiguring a support column to accommodate the new imaging equipment. Design for the suite included the treatment and control rooms, patient waiting, mechanical and support areas.
Villanova University – IDEA Accelerator
Located in Villanova’s Falvey Library, the Idea Accelerator is a flexible, collaborative space designed to help foster ideas, innovation and interaction within the Villanova community. Though open to all students, faculty and the surrounding community, the space is Home Base for the University’s Innovation, Creativity, and Entrepreneurship (ICE) Institute. The space was designed to be transformative…
DuPont – Innovation Center
Designed for LEED Certification by the U.S. Green Building Council, the Innovation Center is to be a cornerstone of the client’s commitment to flexible planning, reuse, and high-performance. The four-story building will be extensively renovated to house adaptable office areas and elementary laboratories where the client and its affiliates will showcase innovative product research for…
Drexel University – Market 16/Noodle Bar
CMA and Drexel University coordinated efforts to convert vacant office space into a food service establishment. The Market features an elegant serving bar for preparation of Noodle Bowls, Sushi, and Tea. A variety of seating options are offered including low counter seats, bar stool seating at the community table, and intimate smaller private tables along…
